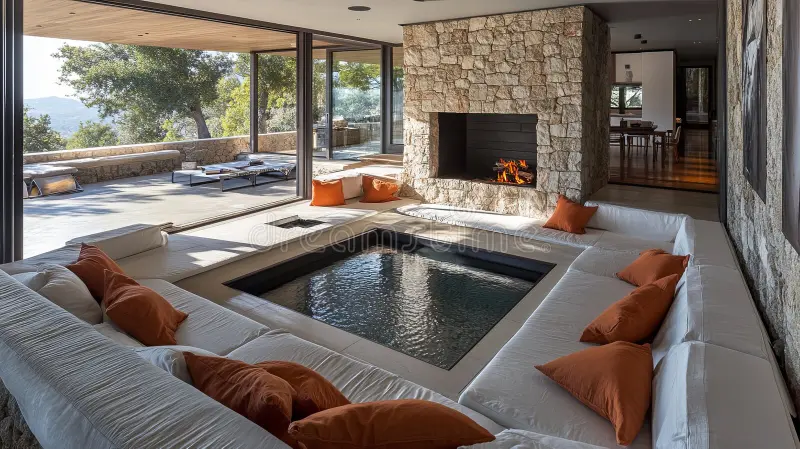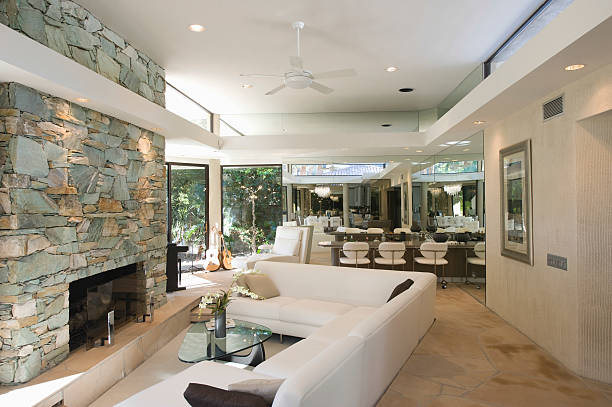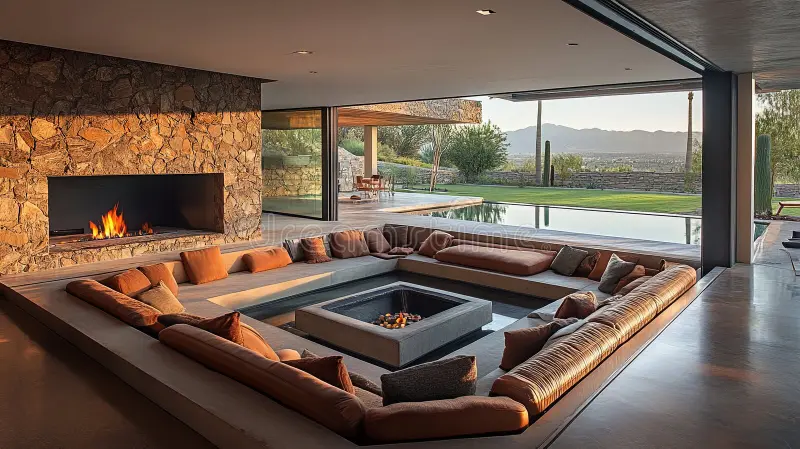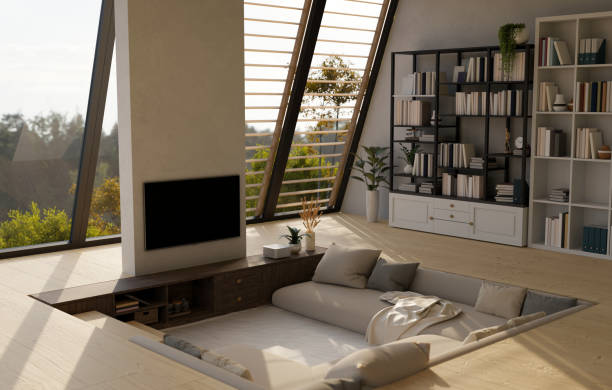Introduction
If you’re looking for a unique and stylish way to add dimension to your home, a sunken living room might be exactly what you need. Once popular in mid-century homes, this design feature is making a comeback—and for good reason. A sunken living room can instantly create a cozy, elegant vibe while visually setting your seating area apart from the rest of your space.
In this post, we’ll explore what a sunken living room is, its pros and cons, design ideas, safety tips, and whether it’s right for your home. Whether you’re renovating or building from scratch, this guide will help you decide if this trend fits your lifestyle.

Table of Contents
What Is a Sunken Living Room?
A space where the floor is slightly lower than the surrounding rooms. Usually one or two steps down, the lowered level creates a distinct, intimate zone within an open floor plan. This design gained popularity in the 1950s–1970s and was often used in conversation pits or formal gathering areas.
Today, homeowners are rediscovering this concept and modernizing it for contemporary interiors. The sunken living room is now seen as a bold and sophisticated design choice that adds depth and character to your living space.
Advantages of a Sunken Living Room
A well-designed sunken living room offers several benefits beyond its striking look.
1. Visual Separation
In open-plan homes, defining areas can be challenging. A sunken level creates a natural boundary without using walls, maintaining flow while offering structure.
2. Cozy Atmosphere
Lowering the floor creates an enclosed, snug feeling. Paired with plush seating, it becomes a relaxing retreat ideal for reading, watching TV, or hanging out.
3. Architectural Interest
A sunken living room adds instant charm and sophistication. It’s an unexpected element that draws attention and elevates your interior design.
4. Enhanced Ceiling Height
Dropping the floor level can make ceilings appear higher, adding to the feeling of spaciousness.

Drawbacks and Things to Consider
Despite its many perks, a sunken living room isn’t the best fit for every home. Here are a few things to consider:
1. Accessibility
If you or your family members have mobility issues, steps may pose a challenge. It’s important to plan for accessibility if needed.
2. Cost and Construction
Creating a sunken area involves structural changes that can increase renovation costs. It may also affect heating and insulation requirements.
3. Safety Concerns
Stairs or sunken floors can be a tripping hazard, especially for kids or the elderly. With proper design (more on that below), this can be managed.
Design Ideas for a Sunken Living Room
Once you commit to a sunken living room, the fun begins—decorating it! Here are creative ideas to bring your lowered space to life.
1. Built-In Seating
Curved or straight built-in seating around the perimeter makes great use of the lowered layout. Add plush cushions and throws for comfort.
2. Statement Fireplace
A central or corner fireplace creates a warm and inviting focal point in your sunken living room. Pair it with soft lighting for maximum coziness.
3. Layered Flooring
Use wood, tile, or carpet to add texture and distinguish the sunken space. Contrasting finishes help it stand out beautifully.
4. Strategic Lighting
Recessed or pendant lighting enhances depth. Edge lighting on steps can also improve safety while adding a modern touch.
5. Low Furniture
To match the scale, go with low-profile furniture like floor sofas or coffee tables. It keeps the space feeling open, not crowded.
Is It Right for Your Home?
Before planning your sunken living room, think about your home’s layout, structure, and needs.
1. Best Layouts
Open floor plans and larger spaces benefit most from sunken living rooms. They add structure and definition without disrupting flow.
2. Home Type
It’s more feasible in single-family homes than apartments. Ground-level builds or homes on raised foundations work best.
3. When to Build One
Ideal times are during new construction or major renovations. Retrofitting one into an existing floor can be more complex.

Safety Tips
Safety matters—especially in homes with kids or seniors. Here’s how to make your sunken living room safer:
- Install handrails or ledges at entry points
- Add stair lighting for better visibility
- Use non-slip flooring on steps
- Avoid sharp-edged furniture
With thoughtful planning, a sunken living room can be both stylish and safe.
How to Build or Convert a Sunken Living Room
Creating a sunken living room involves more than digging a pit and adding stairs. Here’s a basic overview of the process:
1. Planning and Permits
Work with an architect or contractor. Local building codes may apply.
2. Structural Modifications
The subfloor needs to be adjusted. In some cases, concrete removal or foundation changes are necessary.
3. Framing and Flooring
Once the pit is formed, the next step is finishing it with the desired flooring—wood, tile, or carpet.
4. Finishing Touches
Add lighting, furniture, and decor to complete your dream sunken living room.
5. Cost Estimate
Expect to spend anywhere from $5,000 to $25,000+ depending on materials, labor, and complexity.
Real-Life Examples for Inspiration
Still unsure? These real-world styles might spark your creativity:
- Modern Minimalist: White walls, wood floors, and clean lines
- Rustic Retreat: Exposed beams, stone fireplace, and cozy textures
- Mid-Century Cool: Retro colors, low sofas, and built-in shelving
- Boho Vibes: Floor cushions, tapestries, and layered rugs
Each of these ideas shows how versatile and beautiful a sunken living room can be when done right.
Final Thoughts
A sunken living room is more than just a design trend—it’s a creative way to enhance the layout and personality of your home. Whether you’re going for a cozy reading nook or a dramatic conversation area, this style adds something truly special.
If you’re planning a renovation or building your dream home, don’t overlook the charm and potential of a sunken living room. With the right design choices, it can become the most-loved space in your house.
Looking for more unique living room styles? Check out our guide on creating authentic Japanese living rooms for a minimalist and serene design approach.


